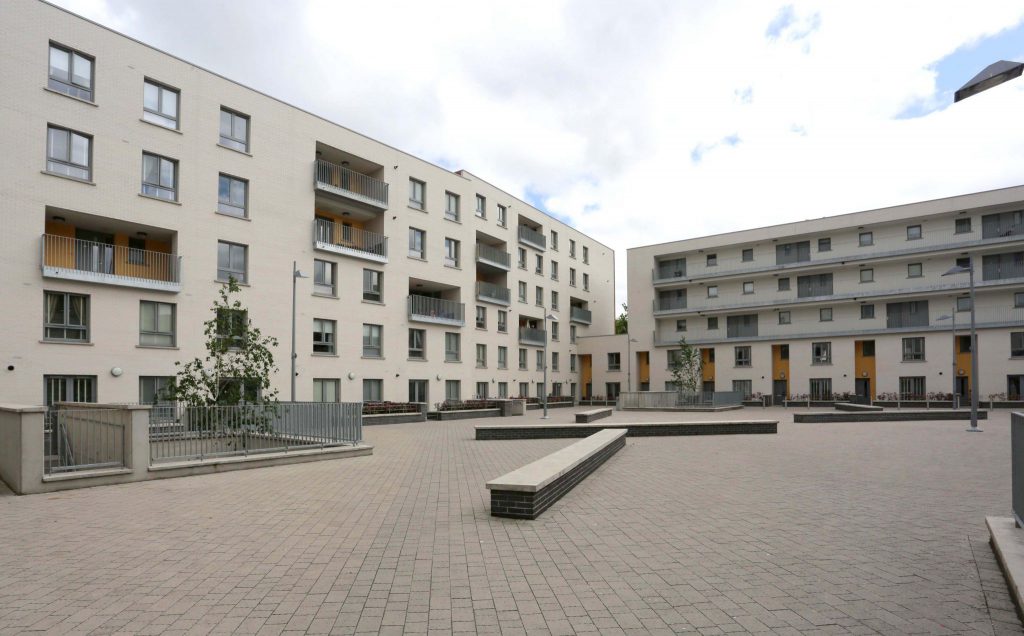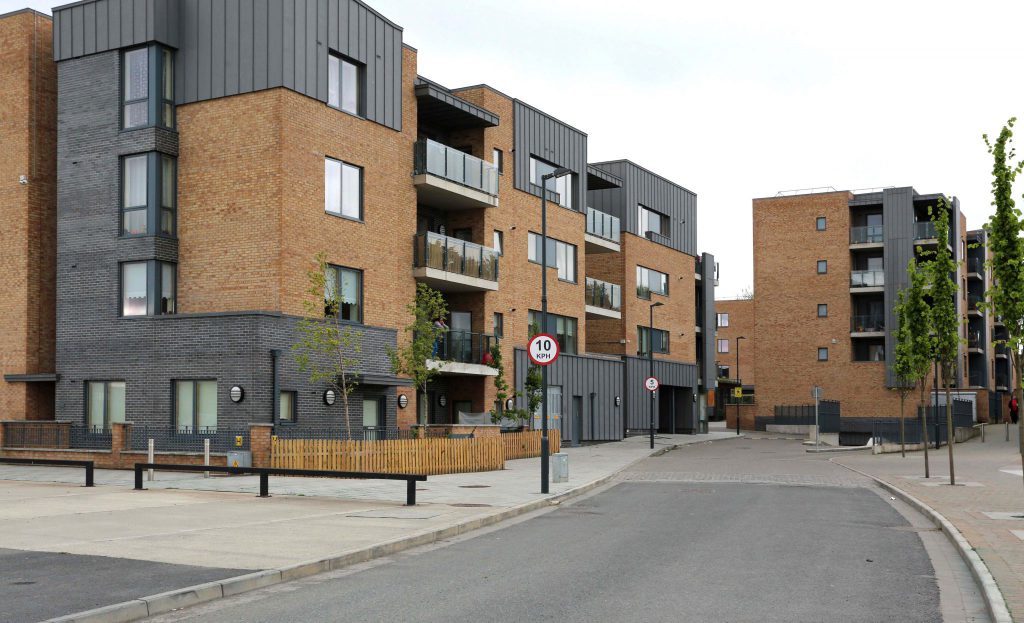[Best_Wordpress_Gallery id=”2″ gal_title=”glebescd”]
Below you will find answers to the questions we have been asked most frequently about the proposed development at Glebe House:
[WPSM_AC id=1762]
If you have any queries on this please contact us at info@circlevha.ie
Webinar on Glebe Corruba Site
If you wish to attend the webinar on the Glebe Corruba Site, please enter in your name and email address and a link to the webinar will be issued to you in due course.
[wpforms id=”1807″ title=”false”]

